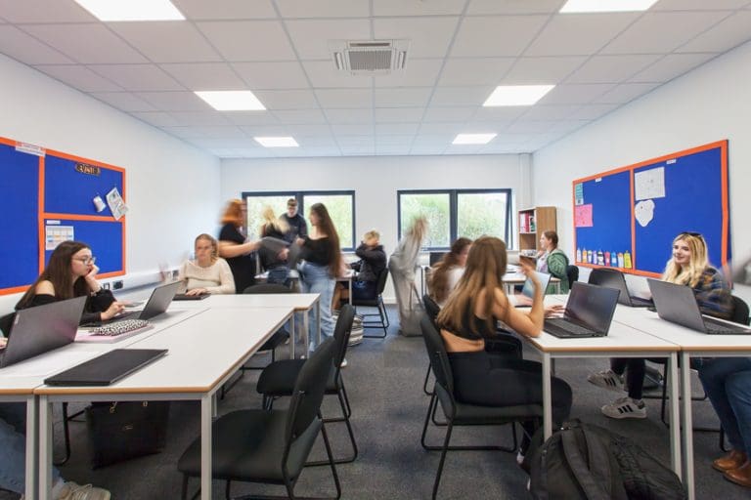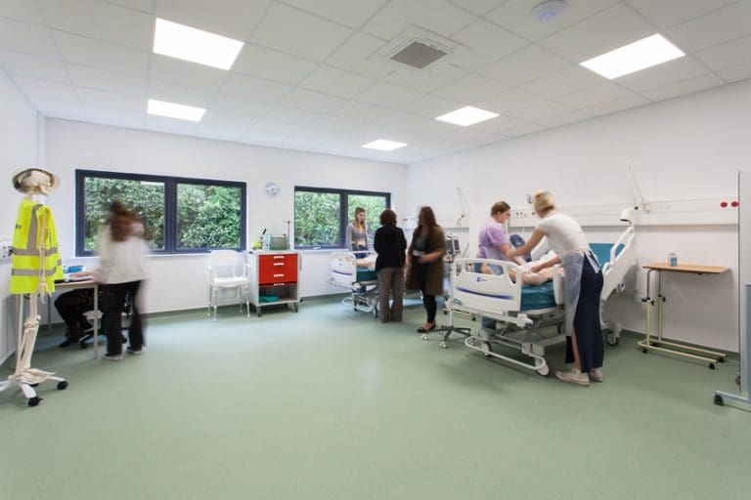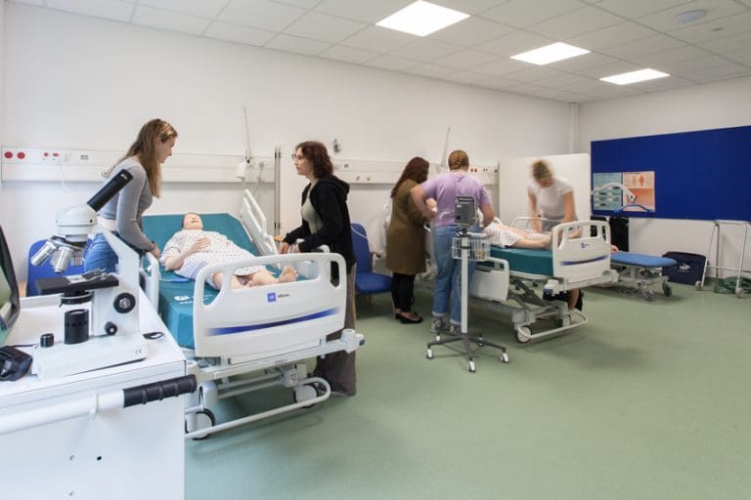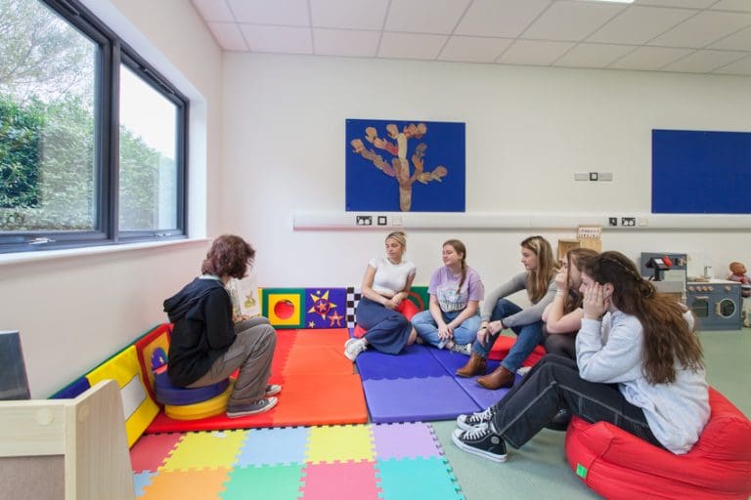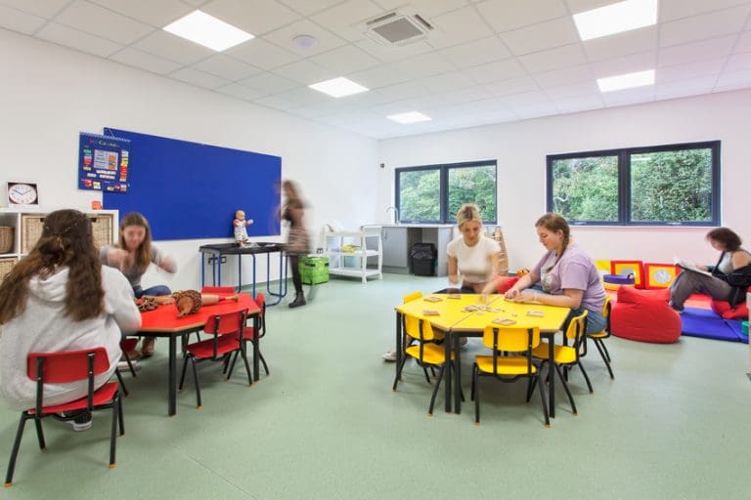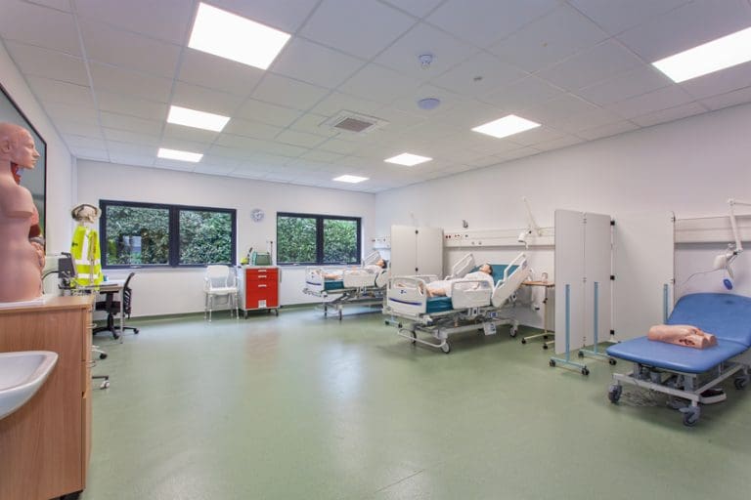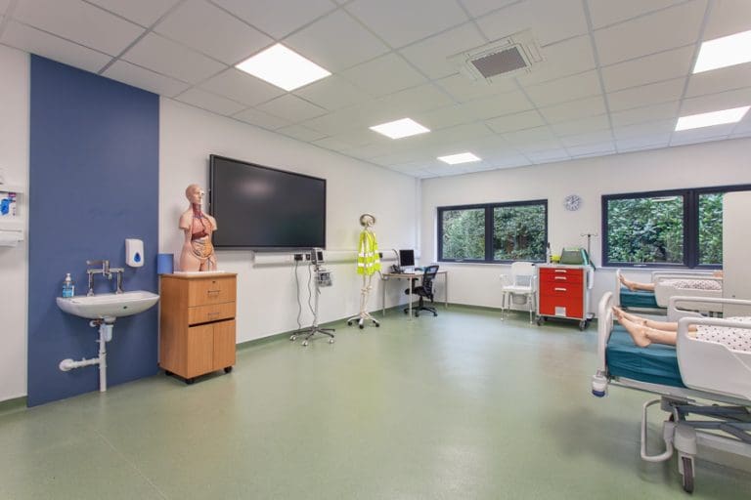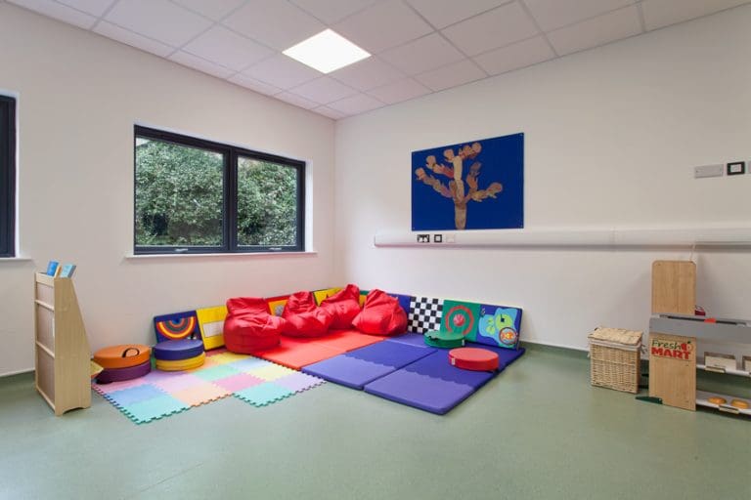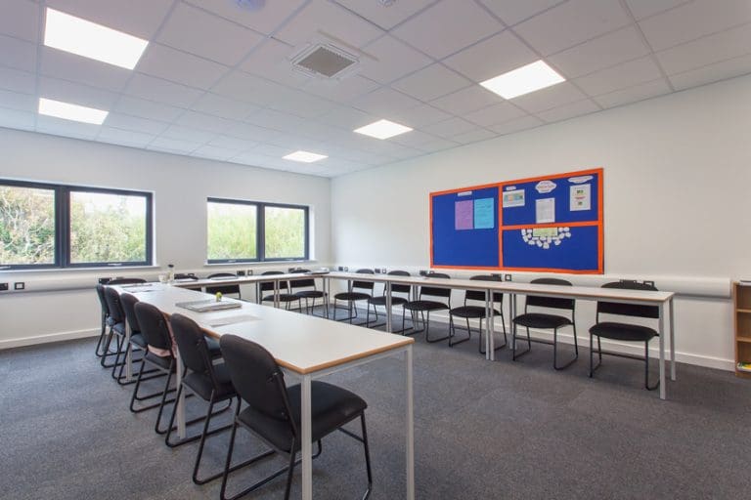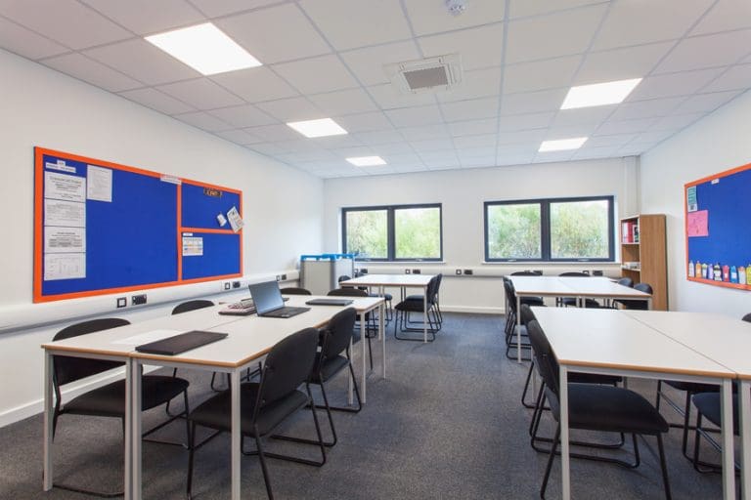Rather than using traditional methods of construction, the Further Education College decided to explore the advantages of a modular building to achieve cost-effectiveness, time efficiency and sustainability.
McAvoy was awarded the project following a competitive tendering process, with our proposal meeting the client’s requirements in terms of building quality, aesthetics, and environmental performance.
The Offsite Solution
Due to the location of the new building being adjacent to the already existing college building, a key requirement was to minimise the length of construction on site to ensure disruption to students was kept at a minimum.
10 bespoke modules were delivered onsite with 80% of the works already completed at our 70,000 sq. ft purpose-built facility. This two-storey solution which is a dedicated T-level building backed by central government, included an open plan entrance lobby with unisex toilets, four seminar rooms, a breakout area, a cleaner’s cupboard, storerooms, accessible toilet, and an accessible platform lift to the first floor.
Harnessing Sustainability
This project also included effective ways to reduce energy consumption and minimise environmental impact. The highly efficient split heating and cooling system offers advanced technology to regulate power consumption based on desired temperature.
LED lighting was used throughout the building allowing the college to use significantly less energy throughout the day.
Project Challenges
McAvoy carried out surveys at the earliest opportunity and made discoveries into the original planned build location, these results showed that high voltage cables and other services were running beneath the footprint.
In order to minimise potential cost and programme implications, McAvoy worked with the client’s project team to identify an alternative location on site which kept the project within budget and programme.
Comprehensive site works
McAvoy also facilitated site works including demolition of the condemned timber-framed buildings, landscaping, as well as reduced level dig, foundations, service connections, brickwork plinth and pathways to the new accommodation.

