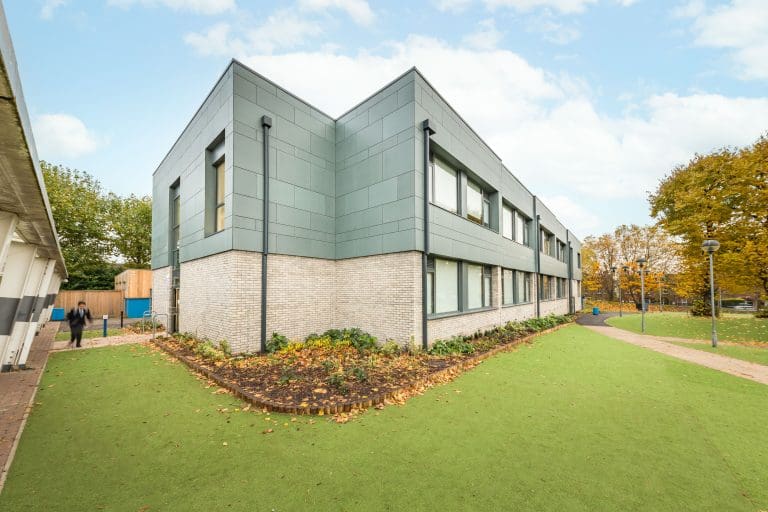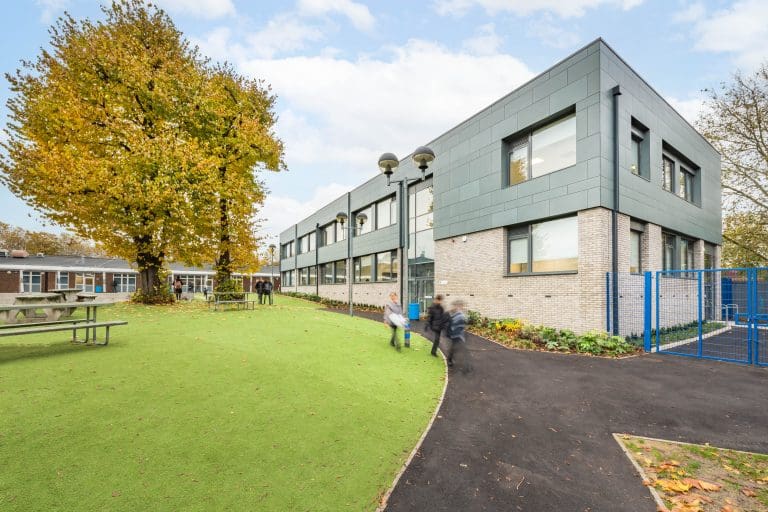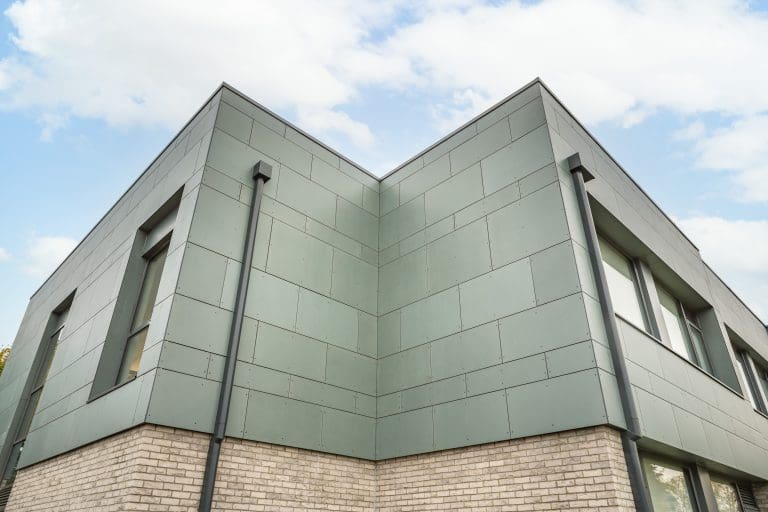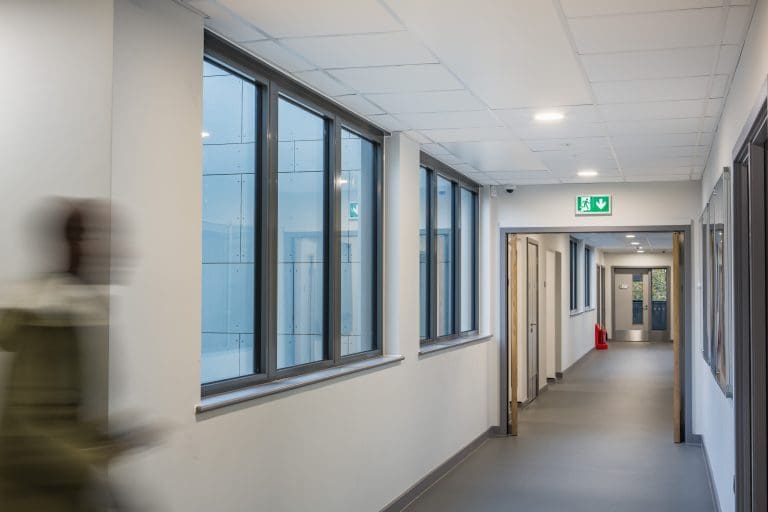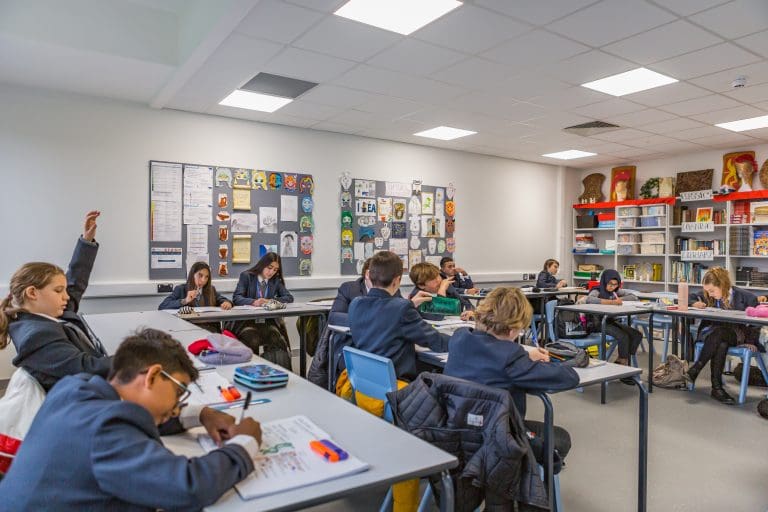Kelmscott School consists of two detached buildings which were carefully developed to meet the needs of students as well as being sensitive to the physical and emotional demands of the pupils attending. The main two-storey school building consists of nine large classrooms as well as ancillary space, server room and a staffroom.
There is also a separate SEN building which has its own entrance and includes an innovative sensory room as well as a therapy room. The school layout was carefully designed to allow each classroom to look out onto the landscaped grounds.
Externally, the design and build included landscaping. Kelmscott also benefits from a green roof which was chosen to offset the ecological impact of the school as well as PV solar panels.
Interior requirements
As a turnkey project, interior design and finish were of paramount importance. The school was designed with the needs of its students at the core featuring durable quality furnishings and décor which were chosen to meet all relevant standards.
Offsite excellence in action
Offsite construction enabled almost two-thirds of the project to be completed offsite at our 70,000 sq ft purpose-built manufacturing facility. One of the most significant advantages of using modular construction is speed; modular buildings can be delivered up to 50% quicker than traditionally constructed buildings, giving Kelmscott School the benefit of a shorter programme for earlier occupation as well as generating up to 70% energy savings.
Project challenges
Due to the new building at Kelmscott School being installed on a small site with restrictions in place, McAvoy worked with the school to develop a logistics plan to ensure there was access when required.
The new school extension was to be installed on a sloping topography which meant that ground levels at one end of the building were lower than the other. McAvoy manufactured an undercroft from reinforced concrete to accommodate the change in levels as well as including lift and stair access to the lower level.
When manufacturing the school, McAvoy had to follow the London Plan, ensuring the school followed the plans low emissions guidelines.
Eco and digital credentials
As with every McAvoy project, the design and building modelling was BIM compliant featuring green technology to reduce the building’s carbon footprint. Manufacturing also included the creation of a green roof with the building achieving a BREEAM rating of ‘very good’.

