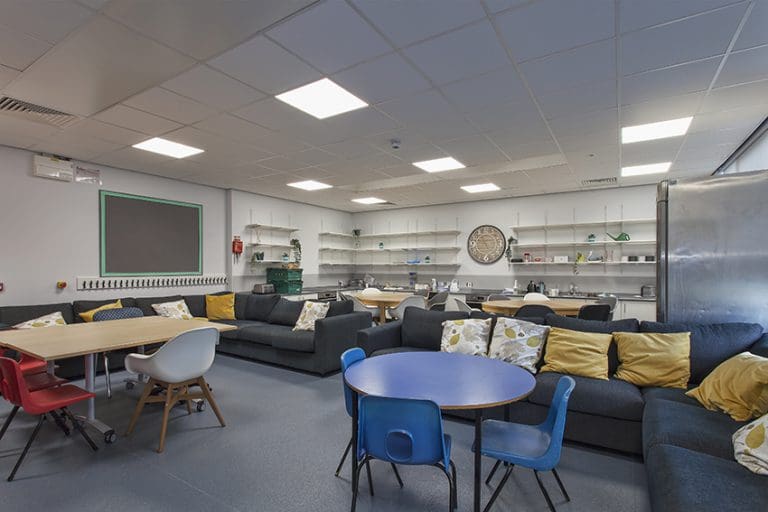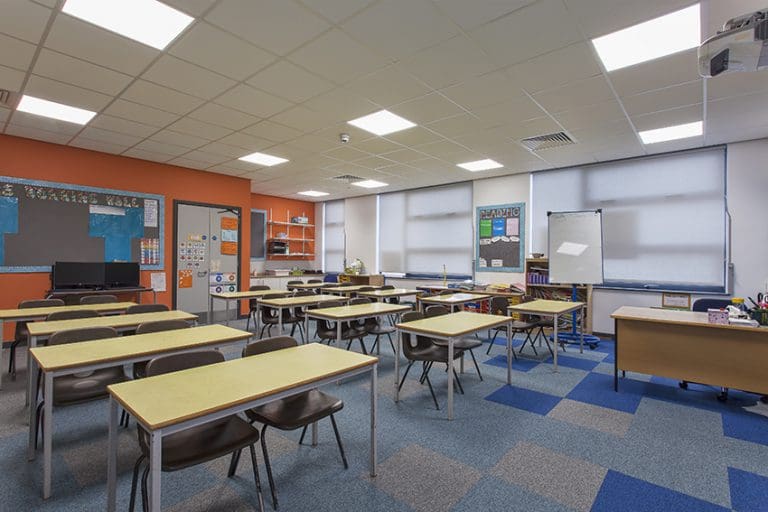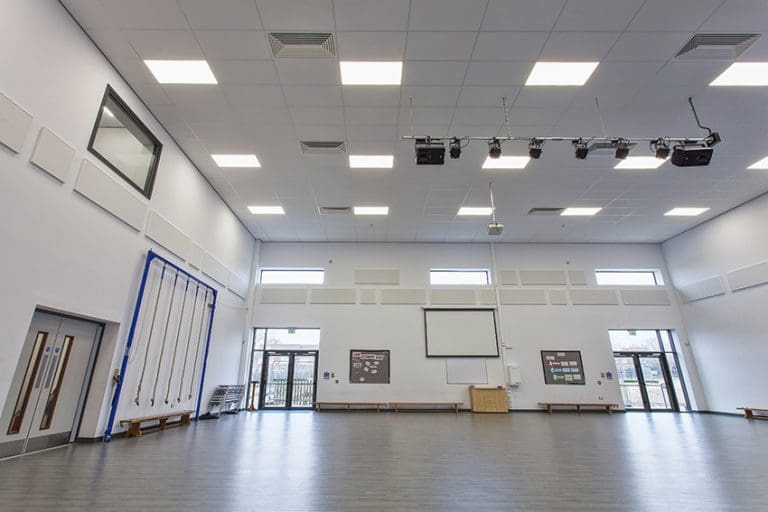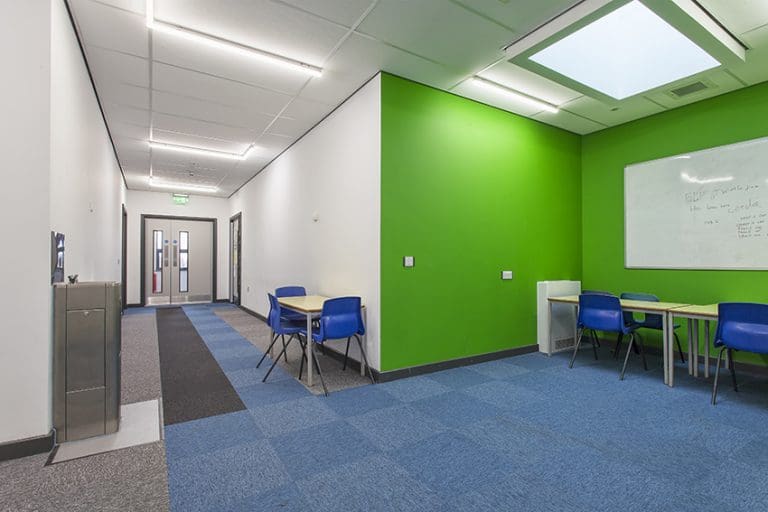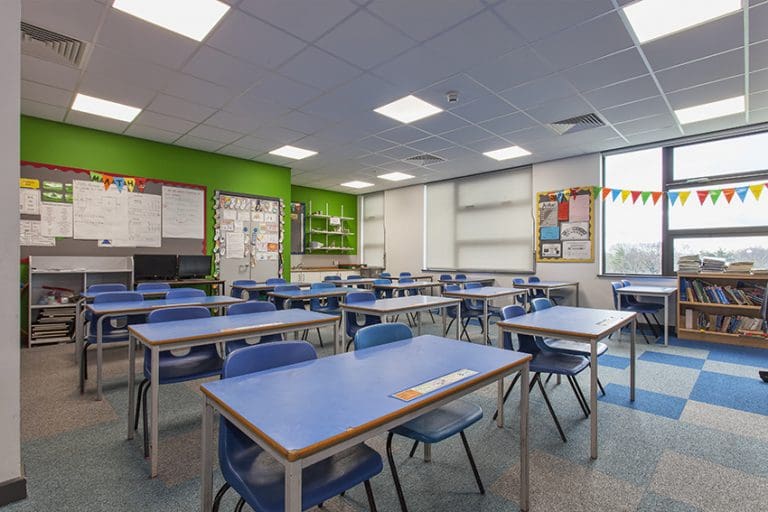Use of offsite technology limited disruption
Throughout the construction of the new school, pupils remained on site, learning from the existing school building which is no longer fit for purpose and was subsequently demolished. The presence of pupils and traffic on site created a challenging environment, with the need to limit noise and disruption, particularly around school examination periods. The use of the latest offsite technology and innovations in MMC allowed the team to complete the project without impacting on pupils’ learning. Maintaining the integrity of existing mechanical, electrical and ICT services was critical, with the diversion of cables and any shutdowns all carefully planned into the construction schedule in advance.
The use of offsite reduced the build schedule
The entire school was built using modular construction, apart from the structural steel frame in the school hall.
61 modules were craned into place on site, the largest module measuring 14.4m x 3.5m.
BIM was used to coordinate the design of various elements, including the architecture and structural aspects, plus M&E and FF&E. All modules included electrics, plumbing and joinery, which was all completed in the factory, plus internal partitions, windows and roof finish.
Modern, sympathetic design
The external design of the building incorporates a range of modern elements, which, while attractive, are also sympathetic to its surroundings. Features include a plywood roof with weather member, Trespa cladding, brick slips and render, plus double-glazed aluminium windows.
Limiting environmental impact with sustainable design
The building secured a BREEAM Very Good rating, supported by several design elements to aid sustainability as well as photovoltaic panels installed at roof level to provide low carbon energy.
Achieving the BREEAM rating was very challenging due to the site constraints of a live school environment. As the new school was built in the central green area, with the teaching buildings surrounding the site, it was important to limit noise, dust and vibration.

