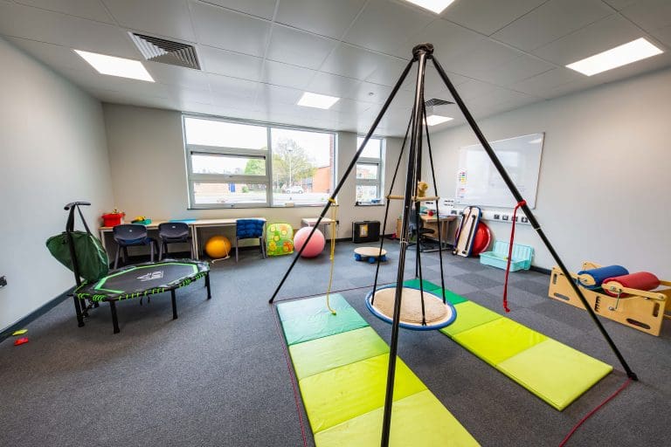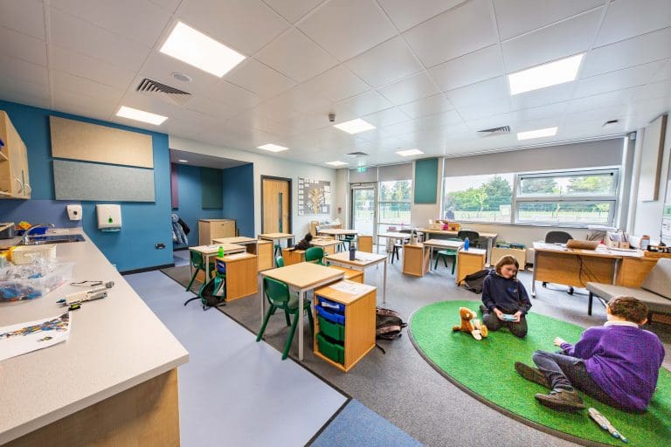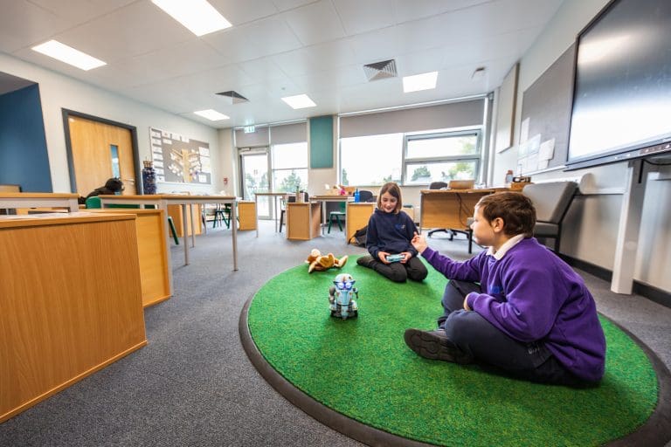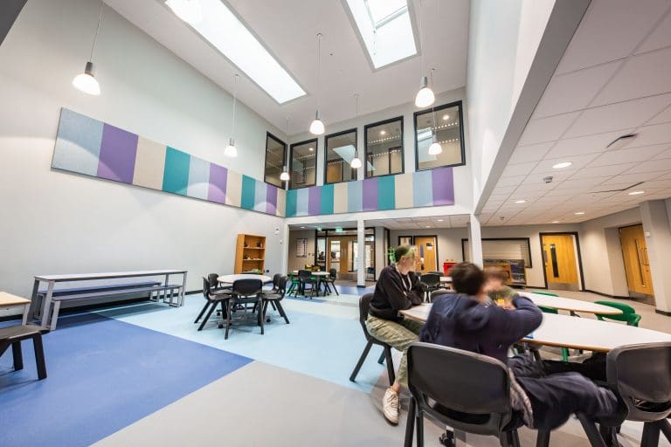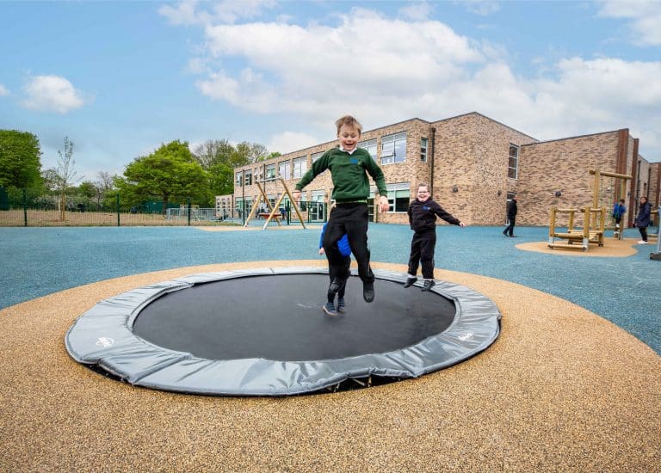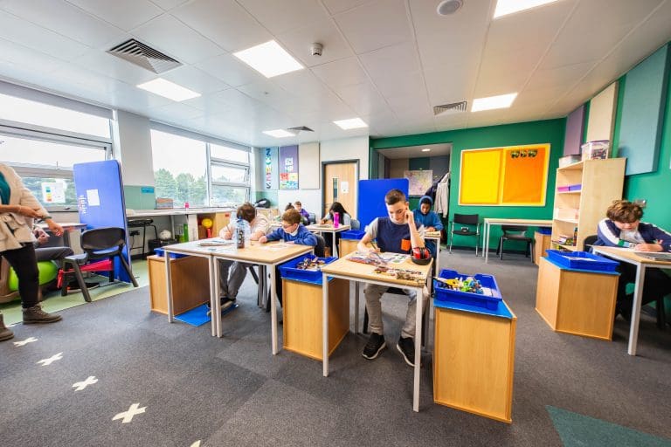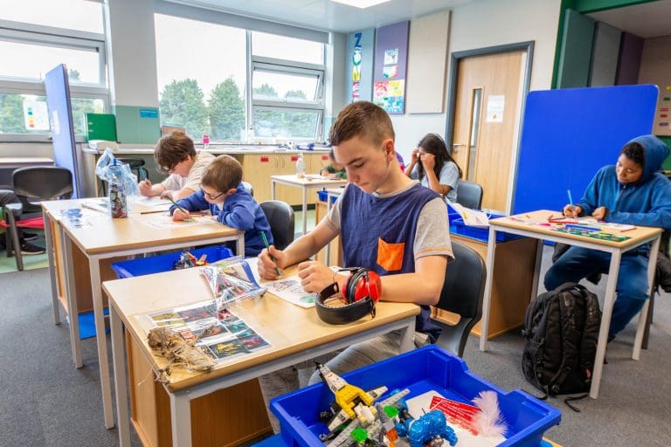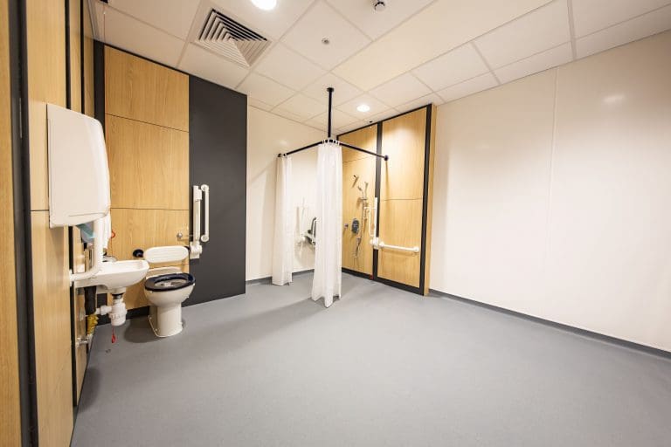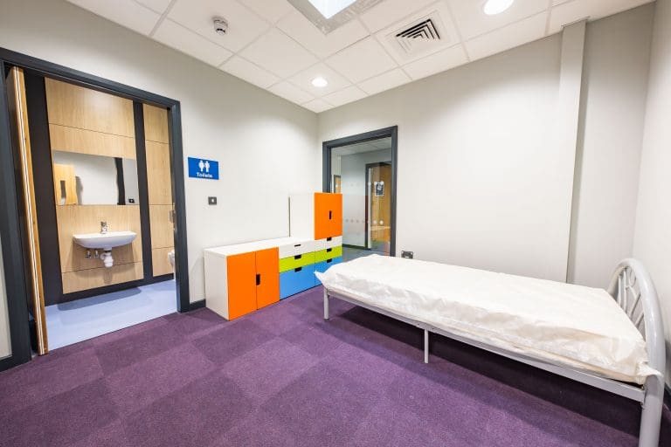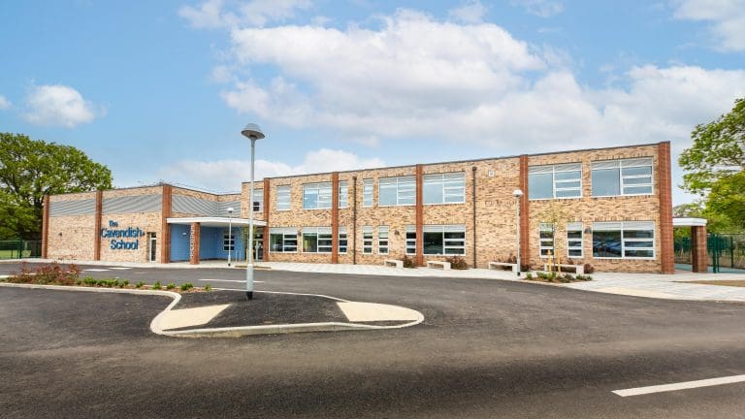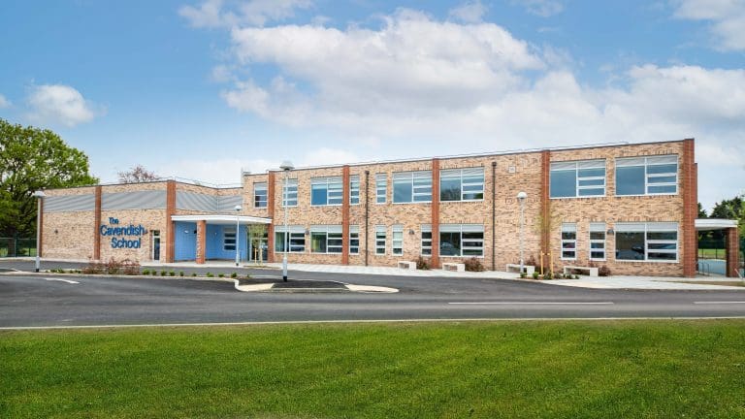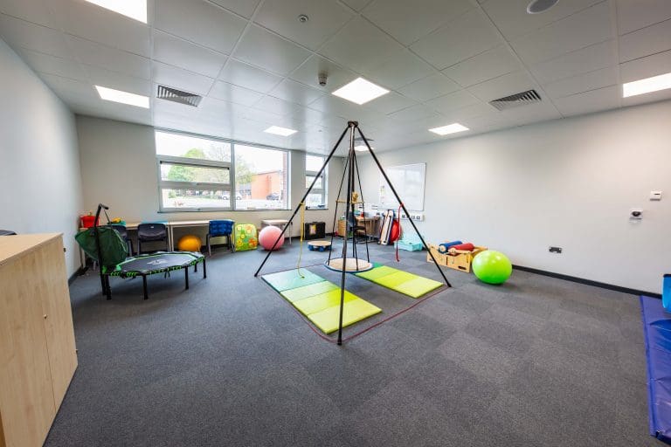Offsite and Experience Credentials Win
Built within the existing Impington Village College campus, McAvoy was selected through a competitive tender process and appointed as principal contractor under the Department for Education’s Construction Framework, to take the school through from planning to completion, including fit-out. The school was completed in 60 weeks.
Julie Bailey, chair of the school’s board of governors, explained the important role of the new facility: “The school will cater for students who would struggle in a mainstream school… These students find social communication and interaction difficult… The teachers will guide the students to become emotionally and socially confident adults, as well as teaching them a broad range of subjects that would be available in mainstream schools.”
The combination of offsite manufacturing excellence and experience of similar projects helped McAvoy secure the complex job. The site was already in use, with a secondary school and a separate school for children with disabilities and The Cavendish School was to be built on land within a green belt, which made planning permission more difficult to obtain. This was similar to The Rise School, Feltham which McAvoy delivered previously for young people with autism.
Diarmad Reynolds, Preconstruction Manager with McAvoy, explains: “The Rise School was widely considered to be the breakthrough school in terms of design for pupils with autism, so we were selected for our expertise and experience, which evolved further throughout The Cavendish School project.”
Design-and-Build for transformative education
The Cavendish School consists of two detached buildings, one single-storey and the other two-storey, with younger children accommodated on the ground floor and older students on the first floor. Their layout and design were carefully developed to meet the needs of students, be conducive to learning and be sensitive to the social and emotional demands of the youngsters attending. The facilities include:
- four primary teaching rooms.
- four secondary teaching rooms.
- art studio.
- science lab.
- music room.
- product design room.
- cooking room.
- sixth form common area with flexible spaces for social activities.
- sports hall.
- a self-contained ‘life skills’ room, laid out like a flat, where students can learn how to deal with day-to-day living.
- staff offices and meeting rooms.
- student and staff restroom facilities.
Externally, the design and build project included car parking facilities, landscaping, including a large area of rubber crumb laid to enable the children to have a safe play area, complete with play equipment including a surface trampoline.
Interior Requirements
As a turnkey project, interior design and finish were of paramount importance. In addition to the standard requirement for durable quality furnishings and décor to meet all relevant standards, each part of the school had to be designed with the sensory and emotional needs of its students in mind.
In terms of building layout, operation and finishes, the planning and design were essentially a collaboration between McAvoy and the clients, the Department for Education, and the Eastern Learning Alliance Trust to ensure everything about the school was designed with the needs of its students at the core.
Offsite excellence in action
Offsite construction comes with many benefits over traditional construction, not least among these that buildings can be delivered up to 50% more quickly and the McAvoy offsite solution, with its strong focus on sustainability, generates up to 70% energy savings as well.
For The Cavendish School, almost two-thirds of construction was completed offsite at the company’s 70,000sq ft purpose-built manufacturing facility. This included modular steel frames, external and internal partitions, electrical containment and 65% of the mechanical services installed, inclusive of plumbing pipe works and ventilation ductwork as well as pre-installed heat recovery units. All of the external glazing was also carried out within the McAvoy manufacturing facility.
Due to sitting adjacent to a green belt and within a heritage zone, planning conditions stipulated specific architectural exterior finishes such as the use of brick.
Project challenges
McAvoy faced physical, political and health challenges during the 60 week onsite build programme, which coincided with Brexit coming into force and the ongoing impact of lockdown during the Covid-19 pandemic. “Of the two, Brexit had the greatest impact,” says Diarmad Reynolds. “We faced an immediate reduction of about 30% in our workforce and we had to reorganise to cope with that. Supply chains were another potential worry but McAvoy has the foresight, ability, and capacity to carry large stocks so that was not a problem for us.”
The greatest challenges came from the existing use of the site and the fact, already mentioned, that the site was beside a greenbelt and heritage zone.
Diarmaid Reynolds continues: “With one site entrance and other school buildings on the site, McAvoy worked closely with the school’s senior management team to develop and timetable a logistics plan to ensure other users had access when required. It is a big advantage of offsite construction that you can manage disruption better, but it was challenging. The Cavendish School was a brilliant client to work with and that make agreements much easier. We could agree in advance times when we would be able to use the access and times for the school to use it and our staff controlled the traffic.”
Eco and Digital Credentials
As with every McAvoy project, the offsite design and build of The Cavendish School incorporated green technology to reduce the building’s carbon footprint. The design and building modelling was BIM compliant. The heating system is provided by low carbon technology in the form of air source heat pumps linked using VRF to combine heating, cooling and ventilation units with integrated heat recovery function in each of the teaching spaces, staff room and sixth form common area.
The Customer Perspective
“The challenges presented by Covid-19 alongside the planning issues related to building a new school in a greenbelt area on a site with a grade 1 listed building were significant. However, through adversity the relationship between ELA, McAvoy and the DfE developed rapidly and enabled us to successfully open the school in February 2022.
McAvoy were able to respond quickly and were flexible to the changes that were required to the original design. Fundamental to this was strong communication at senior level between the ELA strategic lead and McAvoy Directors and Project Leads but also excellent relationships that were maintained between school leaders and the McAvoy team on the ground.
We are extremely grateful for the work that McAvoy have done to deliver us our new school that is now providing education for 60 young people with autism, 65% of whom were not accessing full time education prior to joining.”
Ryan Kelsall, Deputy CEO of The Learning Alliance

