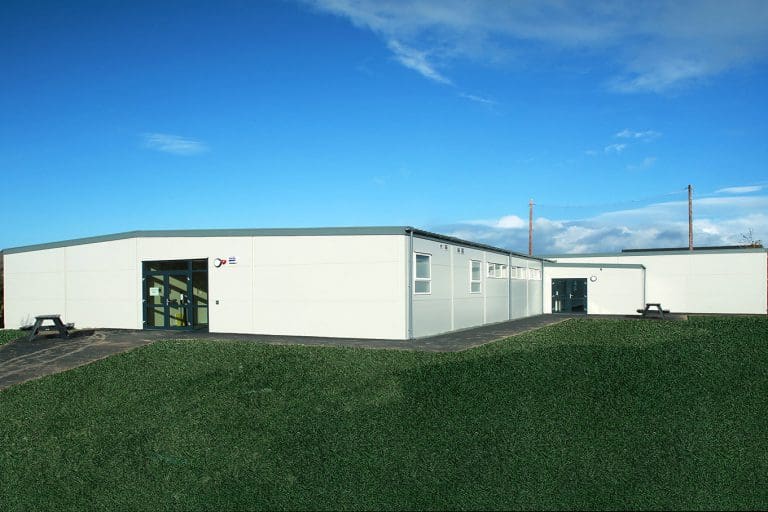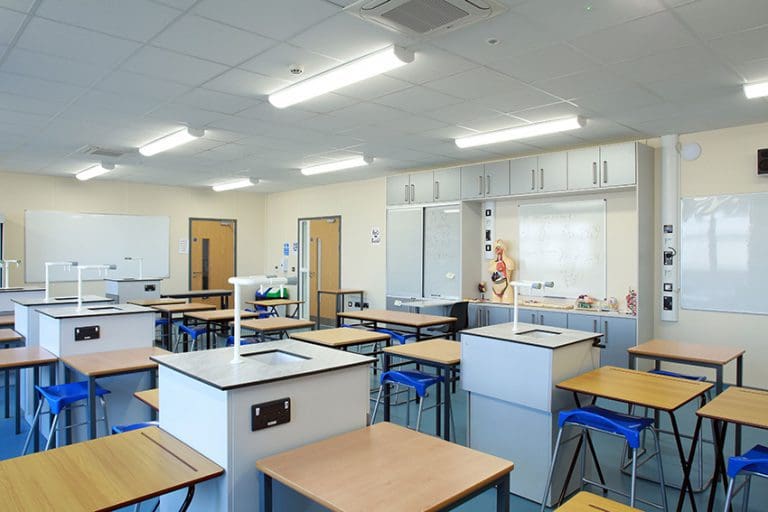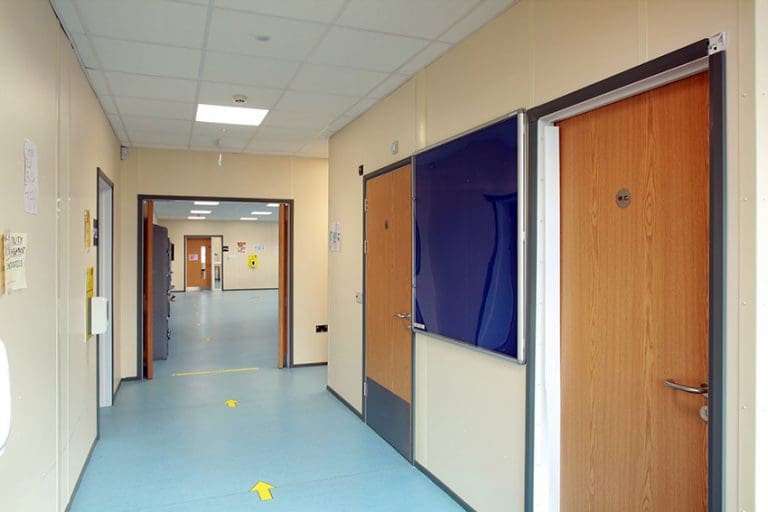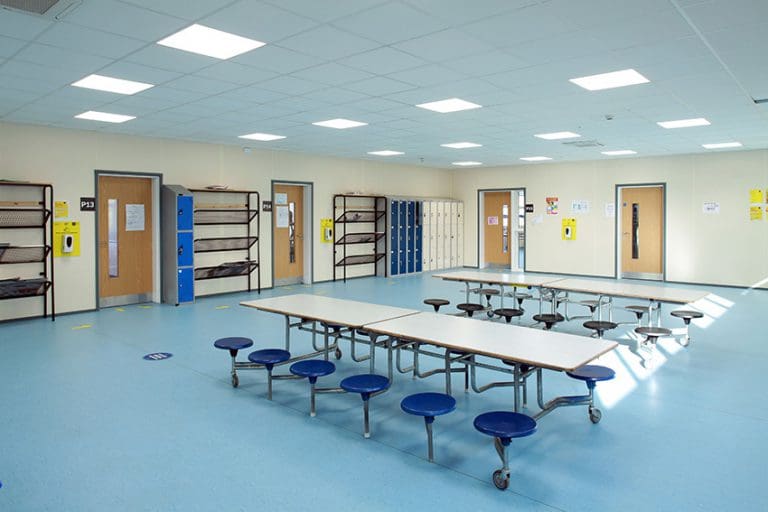The Offsite Solution
In order to keep up with current & future demand, a solution had to be achieved that allowed for a fast-paced response whilst not compromising on quality of build & design. An offsite solution was chosen due to the tight construction programme, and reduced time on site which ensured minimal disruption to the local community. All modules were constructed offsite, enabling the majority of the works to be completed in a factory-controlled environment, providing a safer workng environment and ensuring greater quality control. With work in the factory and on site happening simultaneously the construction programme was reduced and the classroom facilities were fully operational within 20 weeks. The McAvoy Group was responsible for the turnkey solution including all site works, sub structure, service connections, water attenuation system, landscaping, fencing etc. This project also had many sustainable features installed that included and Air Sourced Heat Pump, solar panels fitted to roof area and underground water storage tanks for Rainwater harvesting.
Project Challenges
This project is one of a number schemes that McAvoy delivered for the Department of Education & Skills during the Coronavirus pandemic, and despite the challenges of various restrictions during this period the project was completed on time and within budget.




