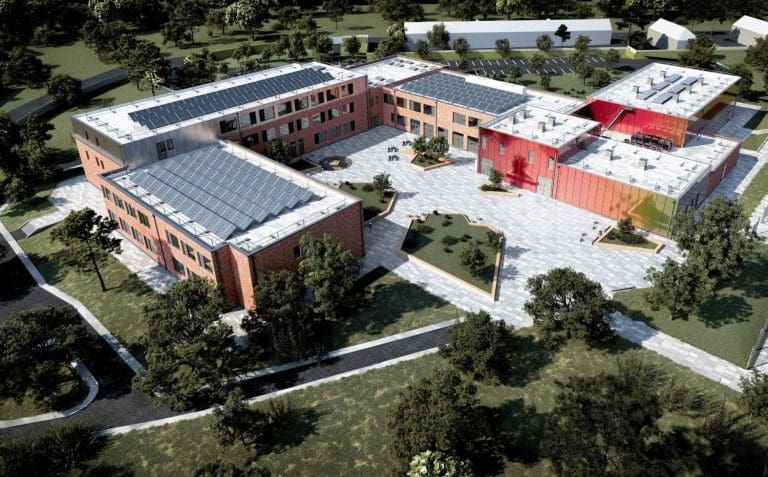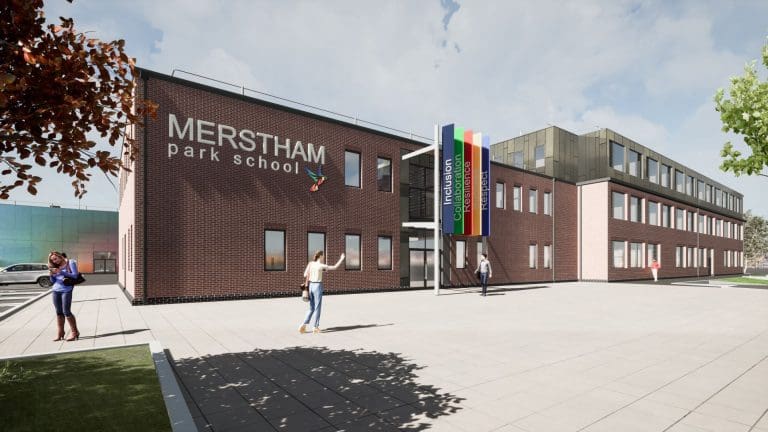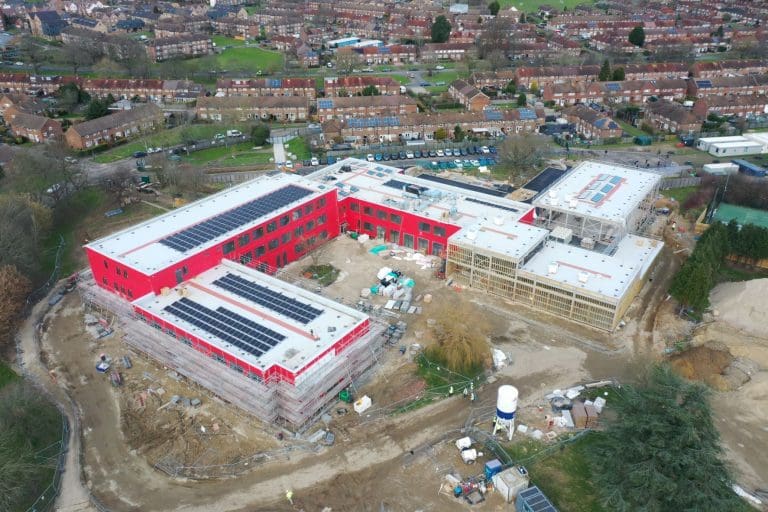Project Summary
The 6,850m2 DfE pathfinder Low Carbon project is a purpose-designed 2-3 storey building, which will become the new home of Merstham Park School which has existed in temporary facilities overlooking the new site since the school opened in 2018. The modular building will provide 900 pupils with high-quality classrooms plus play space, a dance studio and an all-weather sports pitch.
The school will also boast impressive sustainability credentials, run predominantly on electricity and incorporating efficient heating and cooling systems, and roof-mounted solar panels.
The Offsite Solution
A McAvoy offsite solution was selected to develop a new build Secondary School for pupils aged between 11 to 16 years old at Merstham Park School, Surrey.
Part of the DfE Mod C Framework and the new Low Carbon Pathfinder initiative , the project will deliver state of the art internal and external education facilities and will be a pioneer in energy and carbon savings within the offsite construction sector, as well as placing emphasis on biophilic design.
The building was constructed offsite McAvoy’s state-of-the-art manufacturing facility in Northern Ireland, limiting noise and disruption on site and speeding up the delivery timeframe, with 178 individual modules craned into place over a 6-week period. The sports hall is the only part of the building that will be built on site due to its size.
On Track For Completion
School staff and pupils have been able to watch the progress of the build from their neighbouring location, and have got to the benefits of modular construction first-hand with regular site visits including a ceremony held to mark the last of the building’s modules being installed.
The final fit out and site works is now underway, with the brand new premises scheduled for completion in August ready for the new academic year in September.
Project Features
A range of clever design features will limit its visual impact, including high-specification chameleon cladding on the sports hall, which blends into its surroundings. The rest of the school is clad in vernacular brick to complement its neighbours.
Biophilia is also a central element of the design, with landscaping used to enhance the environment and provide natural shading of hardstanding areas. Trees will be carefully positioned around sun boundaries to create a pleasant environment and assist with cooling.
A central, tree-filled courtyard will offer pupils a welcoming, comfortable space for dining and social interaction.
Our expert design teams have used the latest digital construction technology and MMC practises and have been successful in reducing new water demand by more than 30%,reducing operational energy consumption by more than 73%, and reducing carbon emissions by almost 60% of the predicted regulated energy use on this project to date.
As part of the new Be Lean, Be Clean, Be Green hierarchy which influenced the design, we have also incorporated the below features to reduce Co2 emissions:
- Thermally optimised building fabric
- Designed to minimise waste production
- Photovoltaic Panels
- Air source heat pumps
- Decarbonisation of the grid, where possible
- Rainwater harvesting / water saving systems
- Utilisation of products and materials with low embodied carbon
- Flexible, Reusable and Recyclable modules
- Reduced transportation to site



