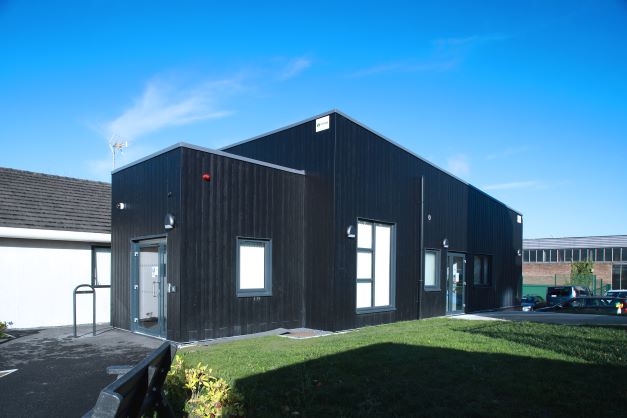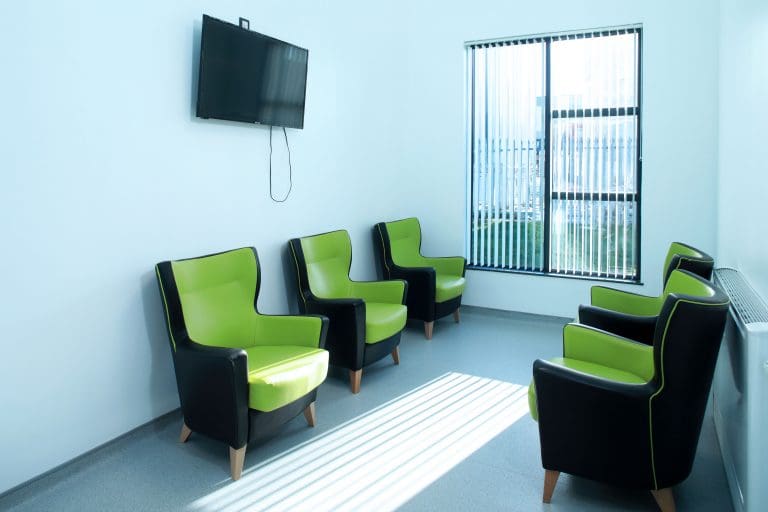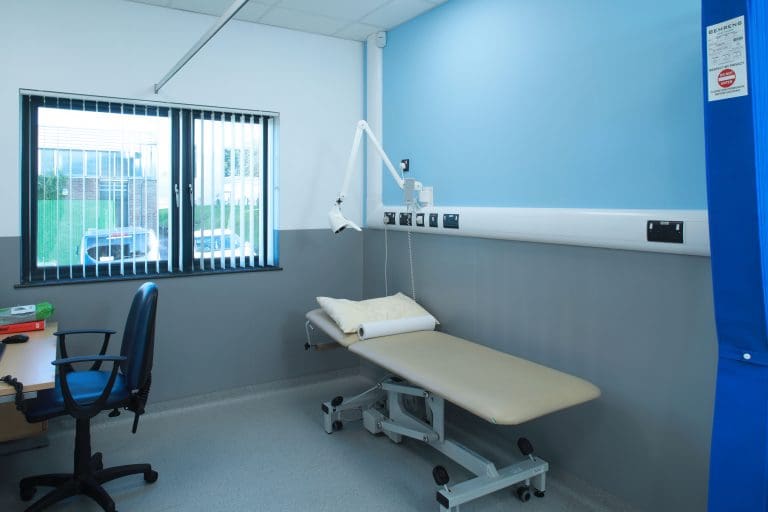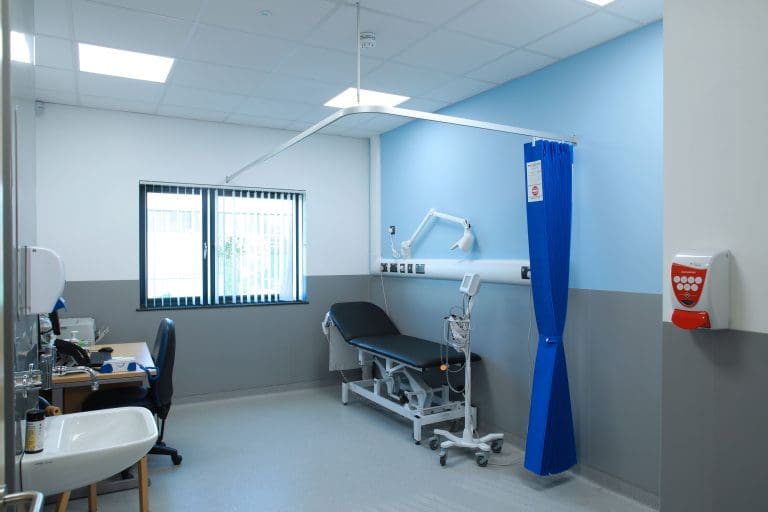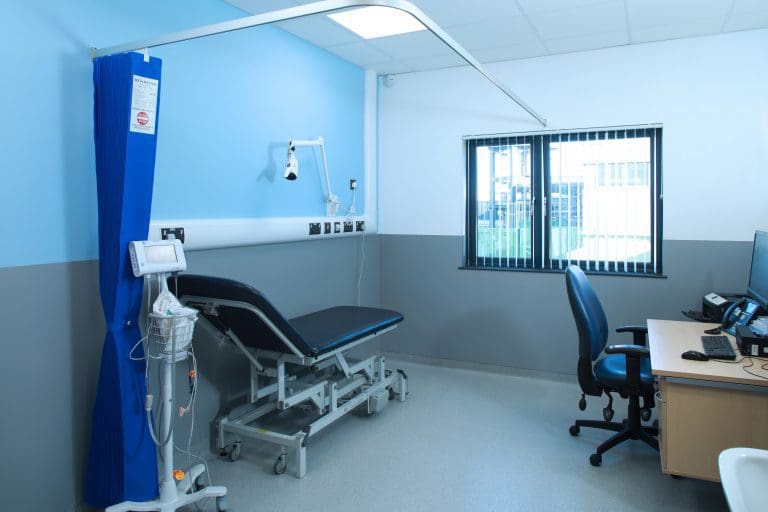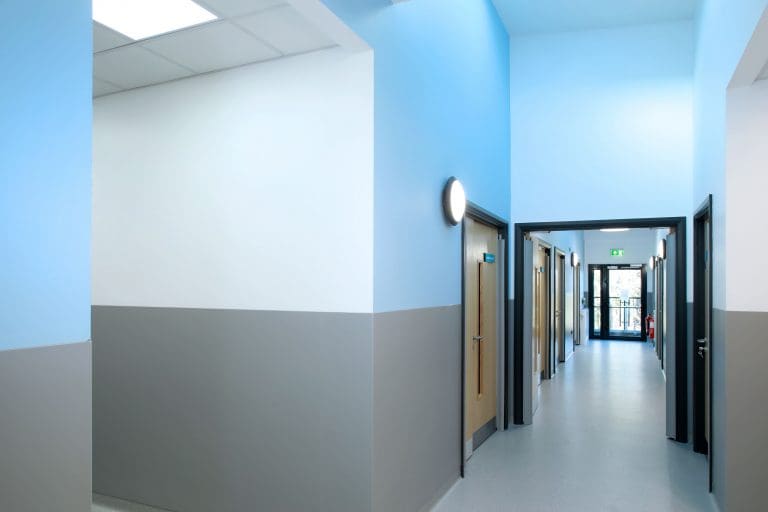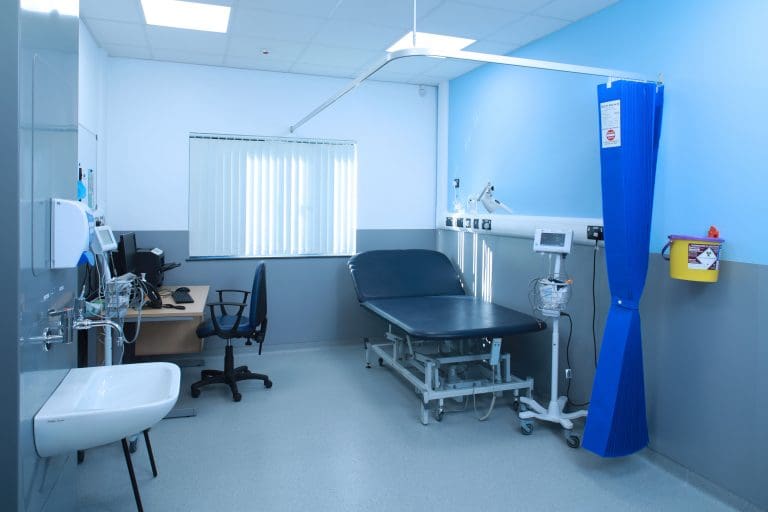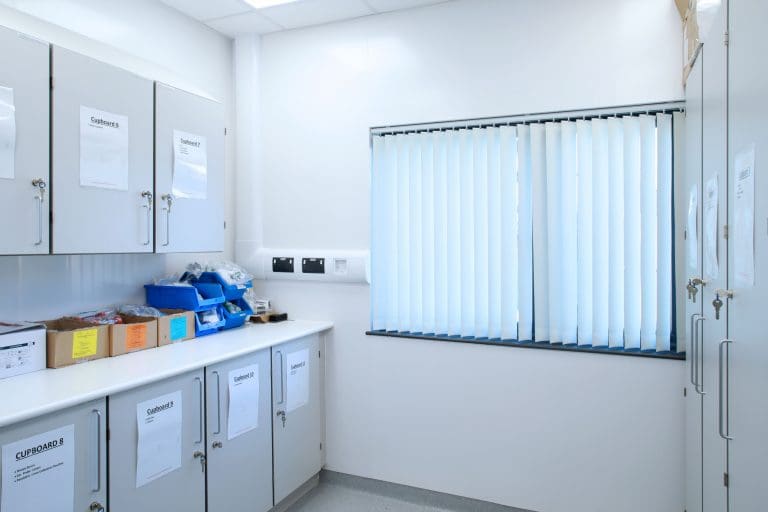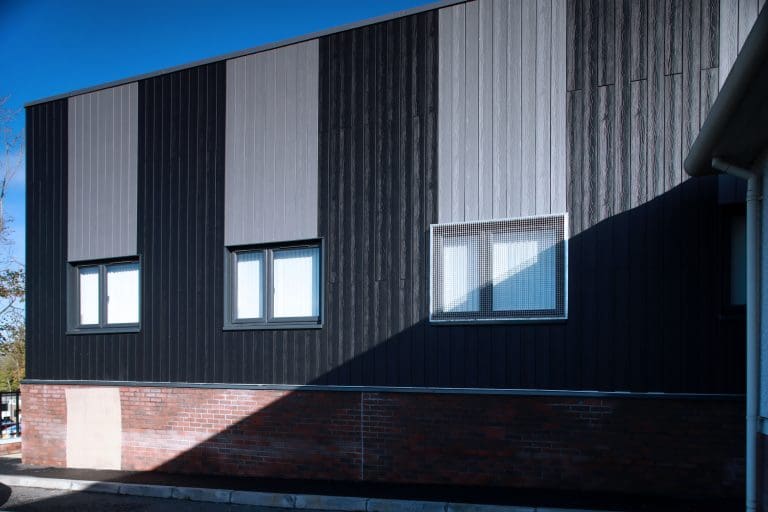Project Summary
Due to an increase in waiting lists at the GP out of hours surgery, the client required a fast solution to continue the same standard of patient care. McAvoy’s acknowledged reputation for delivering fast track, high-quality permanent and semi-permanent turnkey modular solutions within the healthcare sector was a crucial factor in the Southern Health and Social Care Trust’s decision to appoint us.
Located at the main entrance of the hospital, on a busy site that is used by emergency vehicles, speed of construction was a key driver for the client. A modular solution was chosen due to the ability to commence construction in the factory simultaneously with the groundworks on site, ensuring a reduced programme compared to traditional construction.
Through early engagement and continued collaboration with the client, McAvoy developed a bespoke design for the GP facility, ensuring the layout and flow were suitable for the client’s needs. The building comprises 7 triage rooms, 4 WC’s including an accessible WC, 3 storerooms, clean and dirty utility rooms, reception / waiting room, a lobby, staff & admin base, and a boiler room.
Offsite technology and innovations
The use of the latest offsite technology and innovations in MMC allowed the team to complete the project without impacting the hospital or patient care. Utilising BIM technology, and with consistent communication with the client, McAvoy were able to identify any potential problems at design stage as well as incorporate the clients’ requests for the building, ensuring smooth delivery within the timeframe.
The client had requested a pitched roof, and in order to achieve this in a modular building, McAvoy created a number of roof trusses to be fixed down onto main roof beams. This allowed the main roof to be fixed to the trusses, which created a vaulted space with roof lights providing natural lighting into the corridor and main reception area.
McAvoy also used Cedral Click cladding for the modular building which features superior fire safety classification A2-s1,d0.

