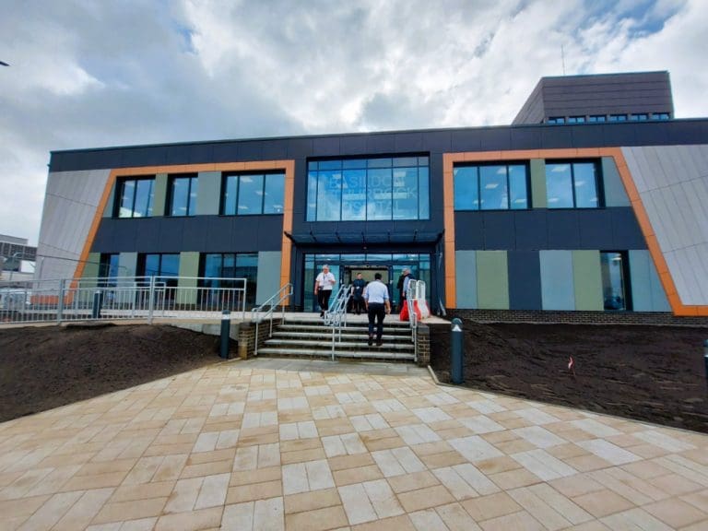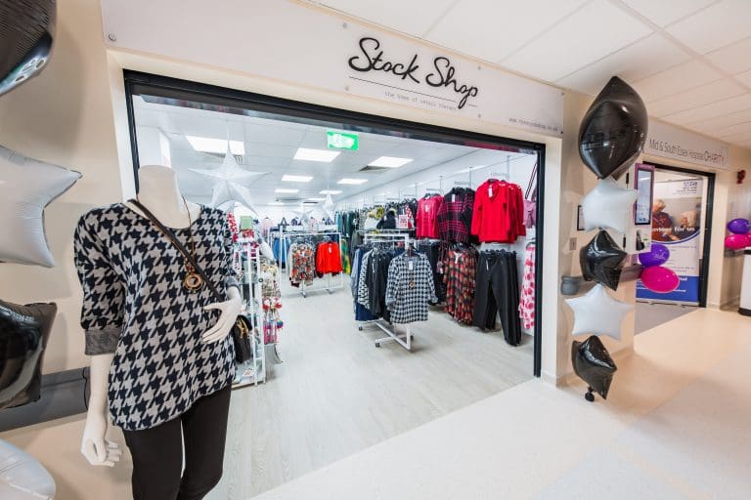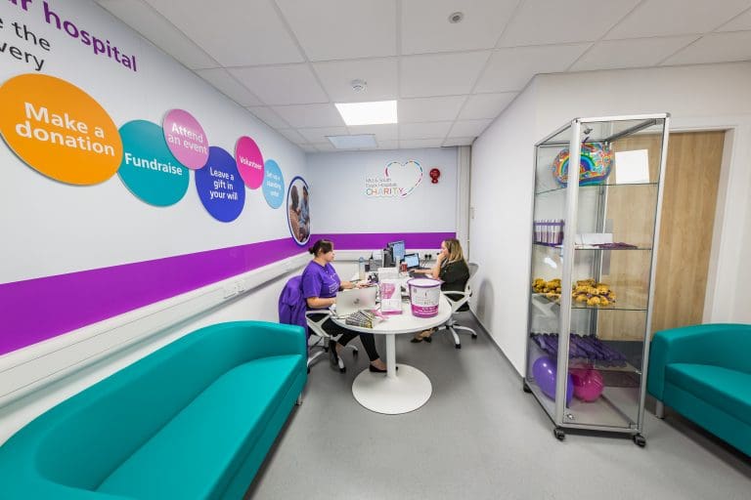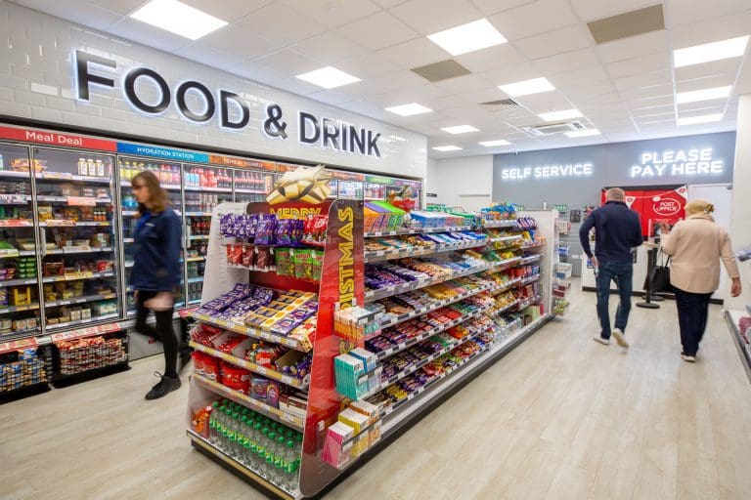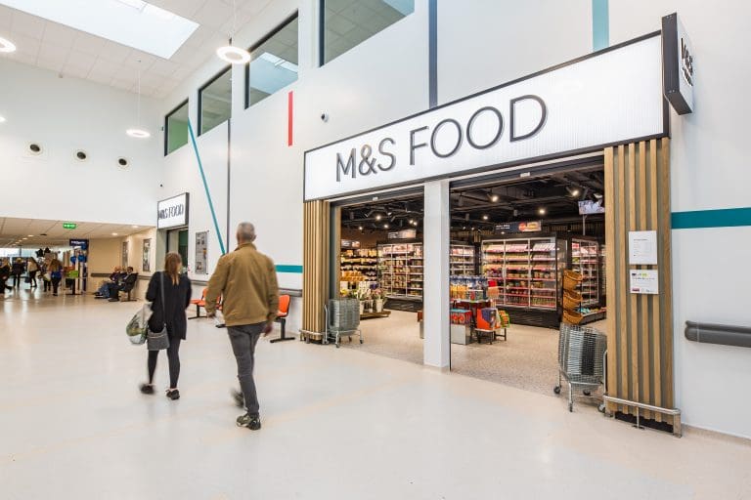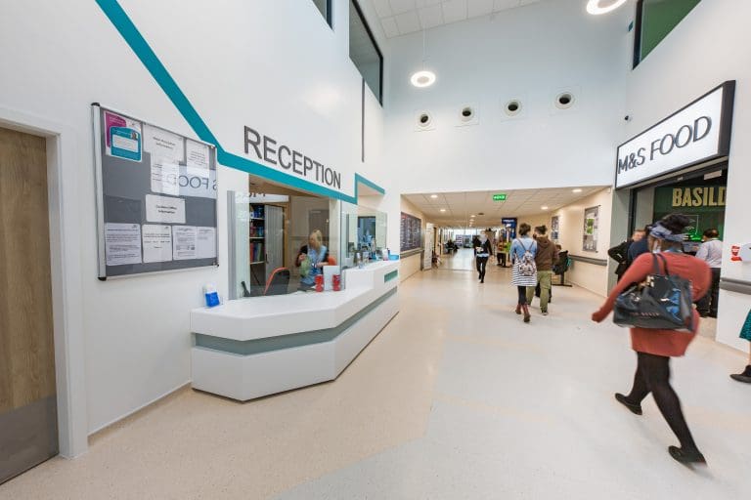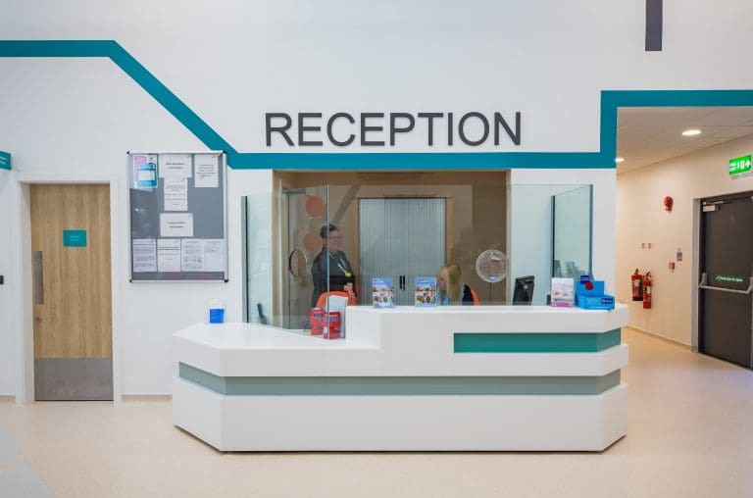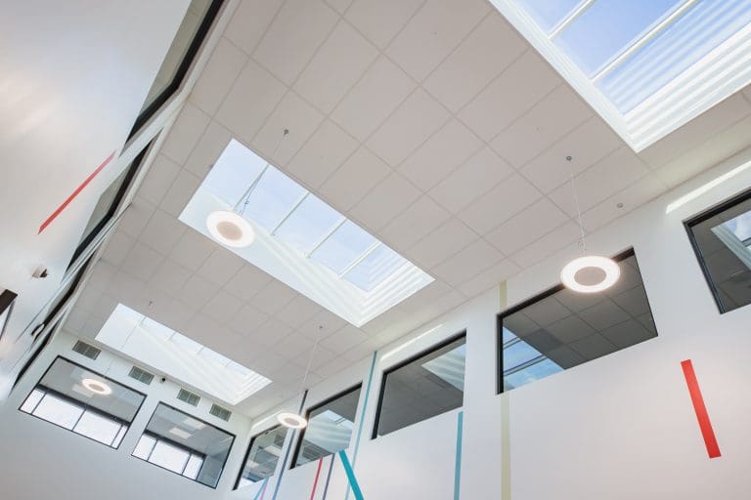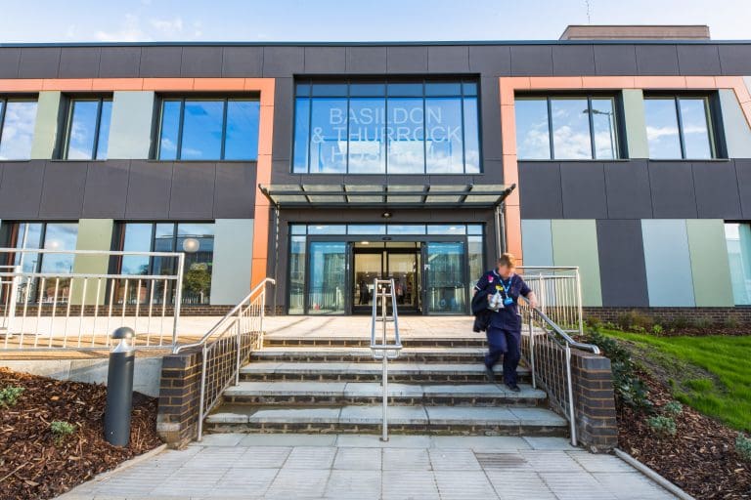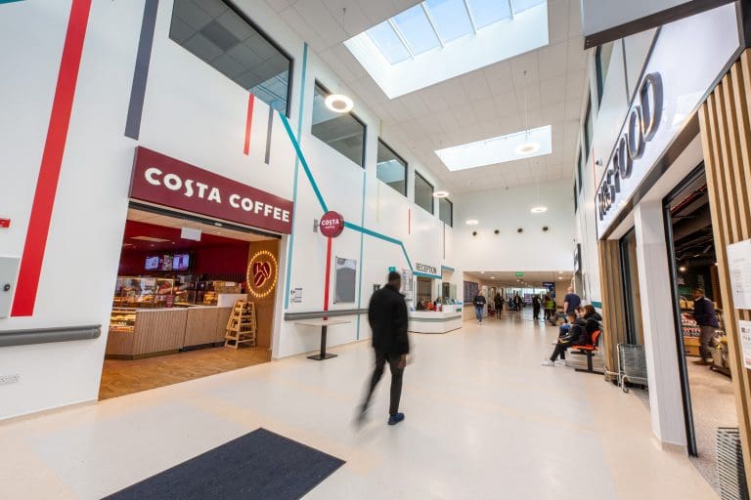Project overview
Basildon University Hospital is an acute general hospital in Basildon, Essex. It is managed by the Mid and South Essex NHS Foundation Trust.
McAvoy delivered a new double storey main entrance as well as 1,142sq metres of multi-use office and retail space at Basildon University Hospital within a 29-week programme. Visitors and staff at the hospital can now enjoy a large main entrance foyer with a new reception area and a retail concourse offering familiar High Street names such as Costa Coffee, M&S Food, WH Smith and Stock Shop.
Double storey atrium key feature of new extension
Careful planning, close collaboration with all stakeholders, the harnessing of digital technology and the client decision to use offsite manufacturing enabled this significant project at Basildon University Hospital to be delivered just 29 weeks after the contract was awarded.
Featuring a double storey atrium that floods the new extension with natural light, McAvoy utilised non-combustible insulation throughout, ensuring the building benefits from high levels of temperature consistency at all times of the year.
Project timeline and budget certainty, together with the identification of any potential build issues, was achieved through the use of BIM which is a key tool used on many McAvoy schemes.
In total the extension comprised 32 modules featuring 16 floor/roof cassettes manufactured in McAvoy’s 70,000 sq ft manufacturing facility under strictly controlled factory conditions. Once on site it took just five days to install the units and an additional two days to apply roof coverings. Within a total of only three weeks the space was watertight and ready for fit-out.
McAvoy have also redesigned the road layout making it easier for vehicle traffic to enter and exit the hospital as well as creating a truss garden featuring a permanent fir tree for the hospital to decorate each December.
Project challenges
addition to this being a live, operational hospital entrance, the last third of the building is built over a basement using a cantilevered foundation which left very little room for error on the concrete and module install.
An additional challenge lay in the fact that part of the build had to be placed over the hospital’s main plant room which was protected by a concrete road slab and cooled by a series of plenum and force fans. The challenge here was to ensure no load was placed upon the slabs without disrupting the operation of the cooling system. The solution was in the sub structure make-up and, as it evolved, heavy duty cantilevered beams were designed with heavy duty ground supported beams and infill slabs at one end enabling the other to be suspended.
The modular build complemented the concept by changing the normal practice of working our way out from the furthest lift, to lifting in front evolution to the back link section – thus ensuring the ground beam section of the slab was fully loaded before any imposed additional weight was placed on the cantilevered area.

