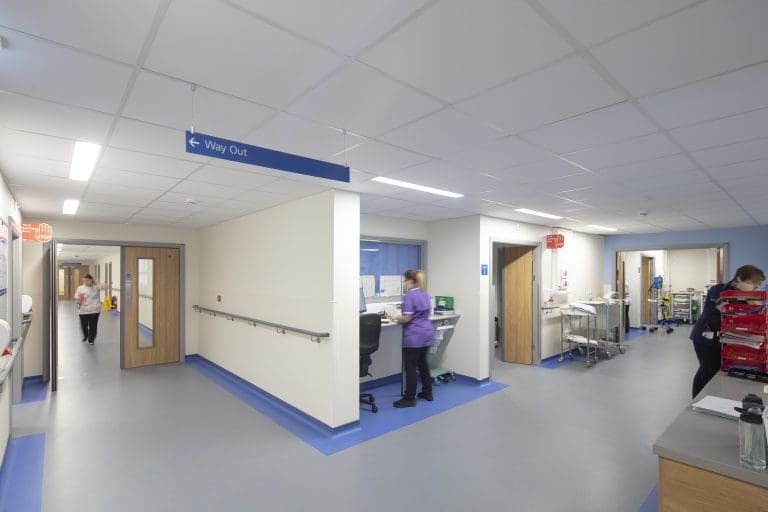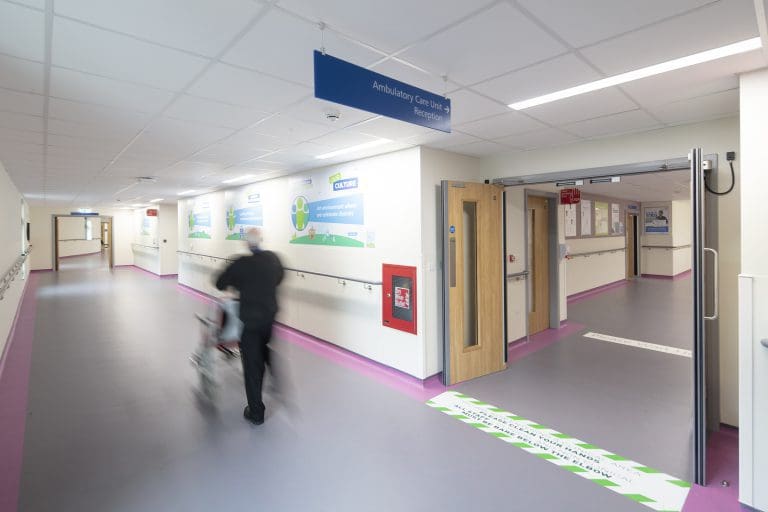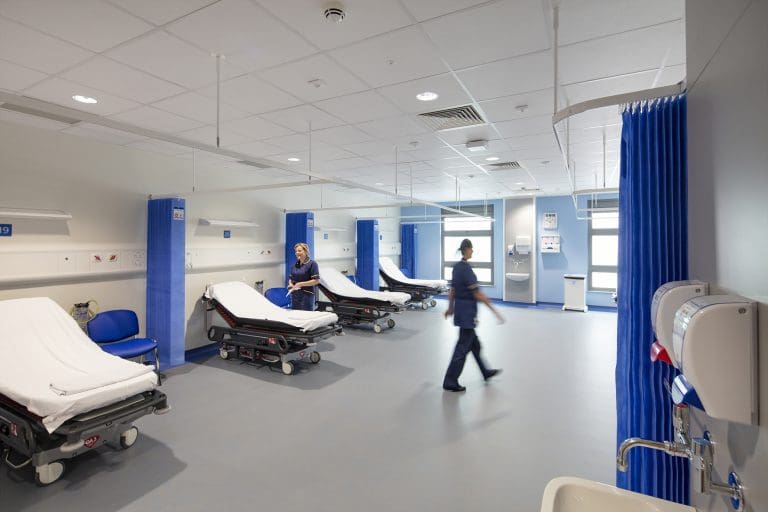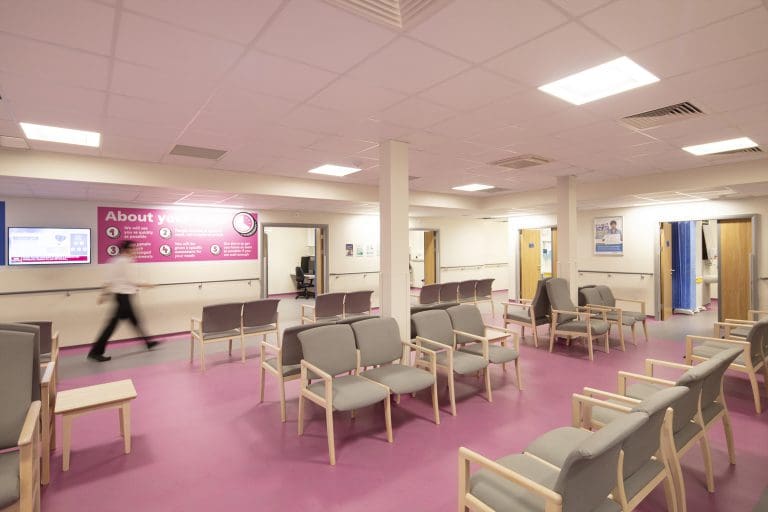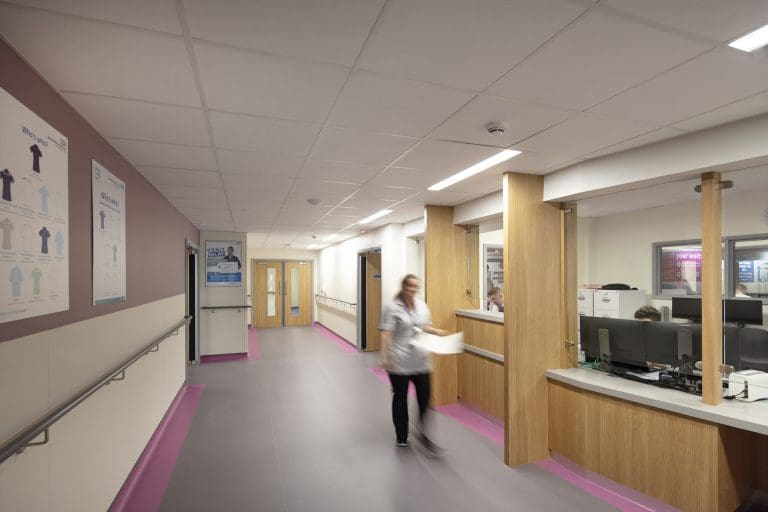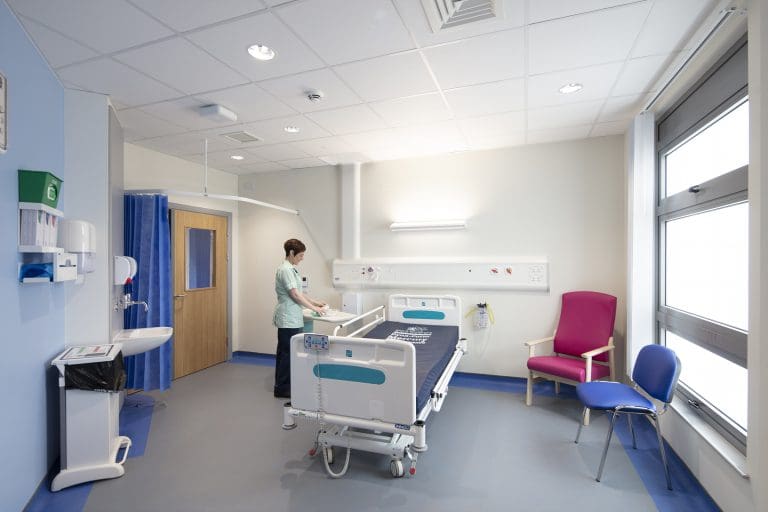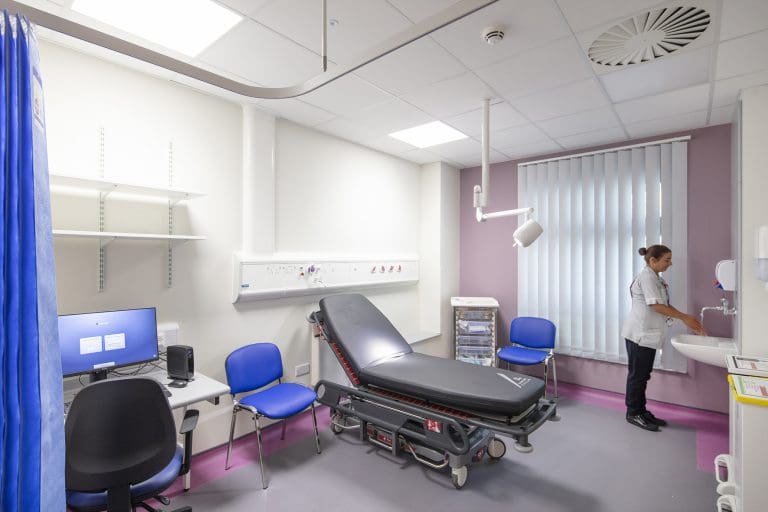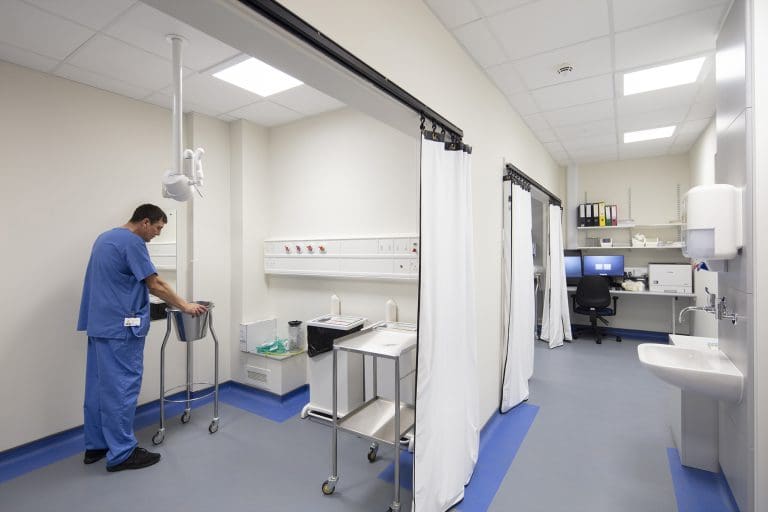The 6,500m2 three-storey building had to integrate efficiently with the existing hospital to maintain patient pathways. The first floor is fitted out as part of this contract to accommodate one of the UK’s first purpose-designed ambulatory care units, with the other two floors fitted out in the next phase of the development.
A Hybrid Solution Incorporating Offsite and In-situ Building Methods
This highly complex project on a live hospital site has pushed the boundaries of offsite construction. McAvoy integrated the new wing with the design of the existing hospital and used offsite construction to deliver the building to a very short programme, achieving exceptional value for money and built to the Trust’s stringent quality standards.
McAvoy developed a hybrid solution which incorporated both offsite and in-situ building methods and maximised fit-out in the factory to enhance quality and reduce disruption to staff and patients.
Stakeholder Engagement
The facility was designed collaboratively and inclusively in conjunction with stakeholders via a clinical user group. This group was made up of around 25 healthcare professionals including clinicians, nurses, and facilities and estates managers, who met on a weekly basis to develop and sign off the design. A team of users also visited the McAvoy factory to view the building in manufacture at first hand.
The Construction Challenges
A significant challenge was to tie the new wing into the main hospital streets at each level for a seamless transition and efficient patient flows. The floors had to be level throughout the wing and into the existing hospital on three levels. However, the modular structure has different ceiling heights to the in-situ constructed hospital – approximately 3.9m versus 5m.
McAvoy responded to this challenge by developing and engineering floor cassettes which integrated with the modular structure to provide a truly seamless extension.
In order to replicate the appearance of the existing hospital, the new wing has a faceted external facade to create curved ends to the wing. This was achieved by stacking modules containing the ensuite bathrooms and cladding with an advanced render system to achieve the curved appearance. The rainscreen system was tied back to the modular structure to reflect the aesthetic of the main hospital.
Reducing the Build Programme to Less than 12 Months
The new wing was constructed by McAvoy using an advanced offsite solution to reduce the build programme by half to less than 12 months.
The project features a number of innovations in offsite construction for healthcare. It used larger, bespoke modules up to 14.85m long which were specially engineered to provide a structural flooring solution which met the key requirement for efficient patient flows between the existing hospital and the new wing. This removed the need for ramps and steps.
Mechanical ventilation, heating and cooling systems were installed in the ceiling voids in the McAvoy factory. This is believed to be an industry first in the healthcare sector.
A New Model of Care to De-congest Emergency Care
The ambulatory care unit provides medical, surgical and gynaecology care in a relaxed and comfortable environment. It also accommodates a fracture clinic. This allows up to 120 patients to be treated the same day across four specialisms, without the need for hospital admission. This is helping to de-congest the emergency department, allowing patients to be seen by the most appropriate clinician earlier and offering an enhanced service for the local community.
Futureproofing
Flexibility for future growth had to be designed into the project from the outset. The facilities are constructed around a central corridor to which a further wing can be added at a later date if required, mirroring this construction.
The internal space was also designed to accommodate changing needs. The roof was structured to allow a light well to be constructed in the future to bring light deep into the upper floor of the building, creating greater flexibility in the range of options for this space. This would allow more external wall area and natural light for an additional ward if required.
The plant room was sized to accommodate two further air handling units for when the two other floors of the new wing are fitted out in the next phase, meeting the future demands of the building.

